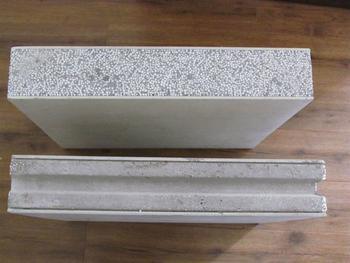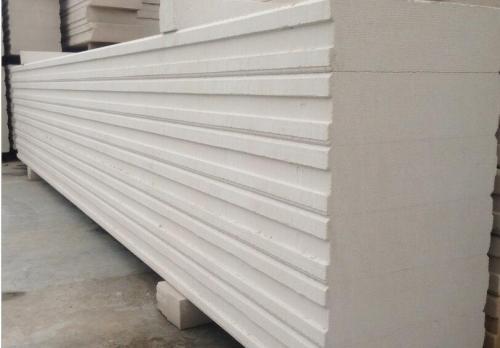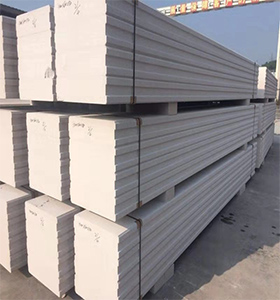热点资讯
GB/T23451-2009建筑用轻质隔墻条板中文英文双版(一)
来源:未知 发布时间:2021-04-03 14:52 点击量:
建筑用轻质隔墻条板
本标准規定了建筑用轻质隔墙条板(以下简称轻质条板)产品的术语和定义、分类、要求、试验方法、
检验规则和产品的标志、运输和贮存。
本标准适用于工业与民用建筑的非承重内隔墙用轻质条板。
2规范性引用文件
下列文件中的条款通过本标准的引用而成为本标准的条款。凡是注日期的引用文件,其随后所有
的修改单(不包括物误的内容)或修订版均不适用于本标准,然而,鼓动根据本标准达成协议的各方研究
是否可使用这些文件的**版本。凡是不注日期的引用文件,其**版本适用于本标准
GB/T2828,1计数抽样检验程序第1部分;按接收质量限(AQL)检索的逐批检验抽样计划
GB6566建筑材料放射性枝素限量
GB8624建筑材料及制品燃烧性能分级
GB/T9978.1建筑构件耐火试验方法第1部分:通用要求
GB/T19889.3声学建筑和建筑构件隔声测量第3部分:建筑构件空气声隔声的实验室测量
术语和定义
下列术语和定义适用于本标准
条板 pane
长宽比不小于2.5的预制板
轻质条板 light weight panel
采用轻质材料或轻型构造制作,面密度不大于本标准规定数值的预制条板
空心条板 hollow panel
沿板材长度方向留有若于贯通孔润的预制条板
实心条板 solid panel
用同类材料制作的无孔洞预制条板
复合条板 composite panel
由两种或两种以上不同功能材料复合制成的预制条板
企口 rabbet joint
设置于条板两侧面的撺头、及接缝槽的总称
4.1轻质条板按断面树造分为空心条板、实心条板和复合条板三种类别,按板的构件类型分为普通板。
英文版轻质隔墙板行业图集
英文版轻质隔墙板行业图集
This standard specifies the terms and definitions, classification, requirements, test methods, inspection rules, marking, transportation and storage of light partition boards for buildings (hereinafter referred to as light partition boards). this standard is applicable to light-weight slats for non load bearing internal partition walls of industrial and civil buildings. 2 normative references
the provisions in the following documents become the provisions of this standard through the reference of this standard. For dated references, all subsequent amendments (excluding the contents of material errors) or revisions are not applicable to this standard. However, all parties to the agreement based on this standard are encouraged to study whether the latest version of these documents can be used. For undated references, the latest version is applicable to GB / t2828,1 sampling procedures by attributes Part 1 of this standard; Sampling plan for lot by lot inspection retrieved according to AQL
gb6566 radioactive limit of building materials
GB8624 classification of combustion performance of building materials and products
GB / t9978.1 fire resistance test methods for building components Part 1: General requirements
GB / t19889.3 Acoustics Measurement of sound insulation of buildings and building components Part 3: Laboratory measurement of airborne sound insulation of building components
terms and definitions
the following terms and definitions The meaning of this standard is applicable to the prefabricated slab with length width ratio not less than 2.5 and light weight panel made of light material or light structure, Prefabricated strip with area density less than or equal to the value specified in this standard, hollow panel, solid panel, void free prefabricated strip made of the same material, composite panel, prefabricated strip made of two or more different functional materials, tongue and groove rabbet Light weight slats can be divided into hollow slats, solid slats and composite slats according to the section tree, and can be divided into ordinary slats, solid slats and composite slats according to the component types of slats
推荐产品 MORE+
推荐新闻 MORE+
- 轻质隔墙板公司产隔墙板酒店用能挂电视吗 2022-10-22
- 轻质隔墙板公司对于装修有哪些重要用途? 2022-10-21
- 小编兄今天为大家汇报下新型材料隔墙板的施工步骤 2022-10-19
- 听白胖说:厂的轻质隔墙板与普通隔墙板有什么区别呢?一定要仔细看 2022-10-07
- 2022年重大疫情下对郑州轻质隔墙板安装队伍电话影响有多大 2022-07-10
- 开封市开封轻质隔墙板厂生产3280-600-90型隔墙板墙体毛面可直接贴瓷砖 2022-03-21
- 开封轻质隔墙板厂生产3210-600-90型隔墙板墙面平整又提高整体性 2022-02-11
- 长3128宽60cm型号水泥隔墙板用于基坑模快速安装 2022-02-06
- 轻质隔墙板用来吊顶安装好吗? 2021-08-23
- 轻质隔墙板怎么做好防水功能? 2021-08-23












